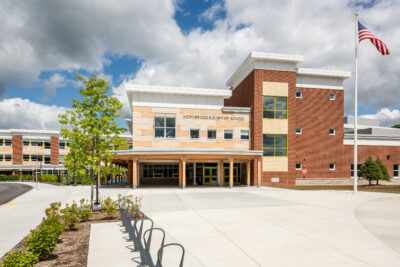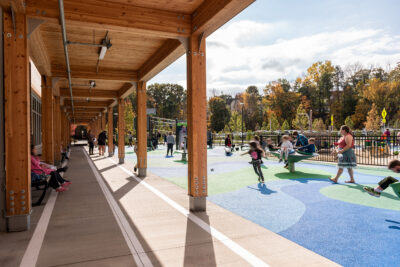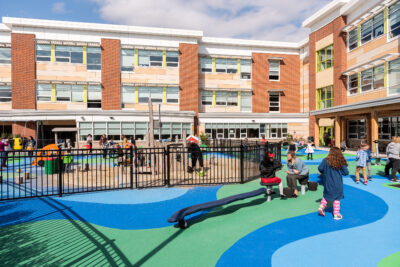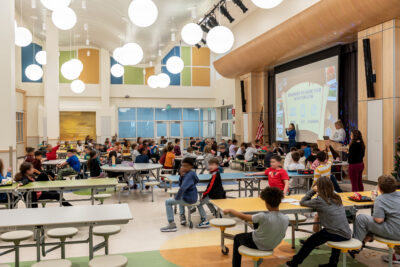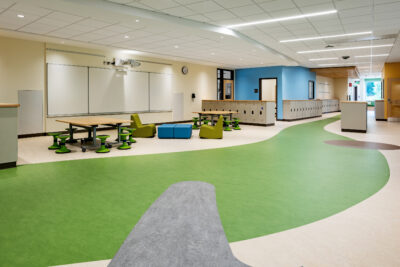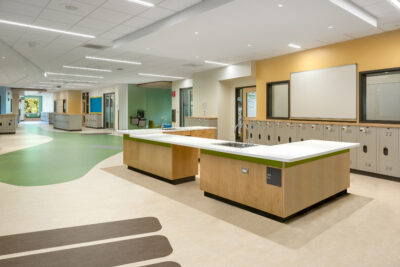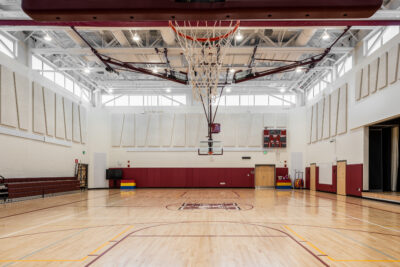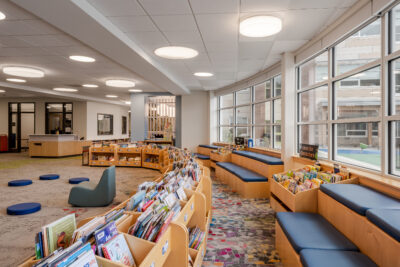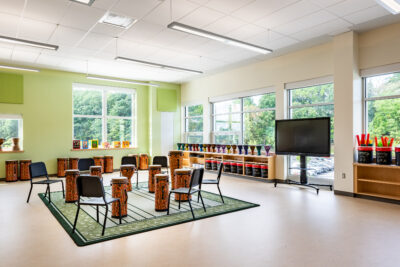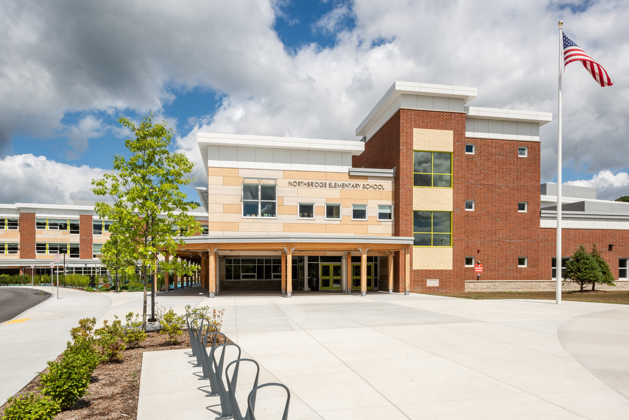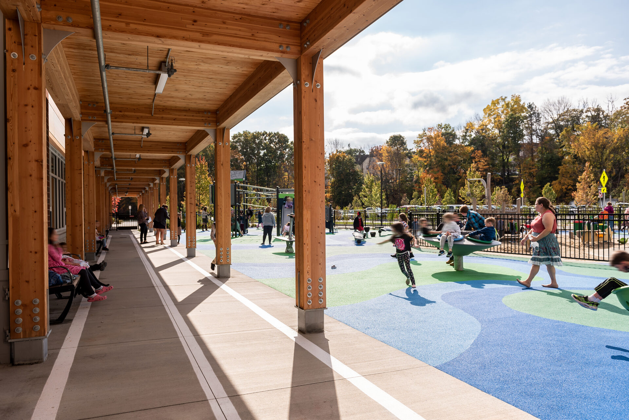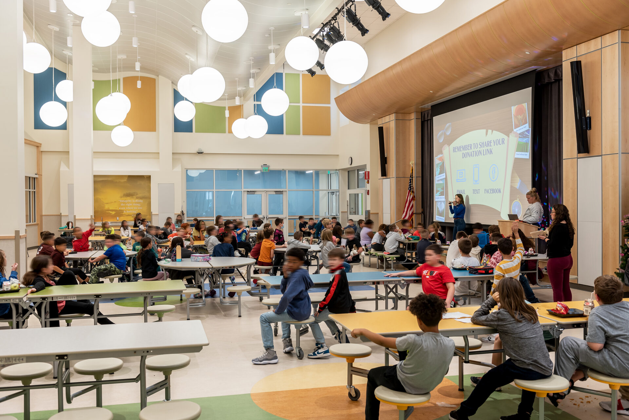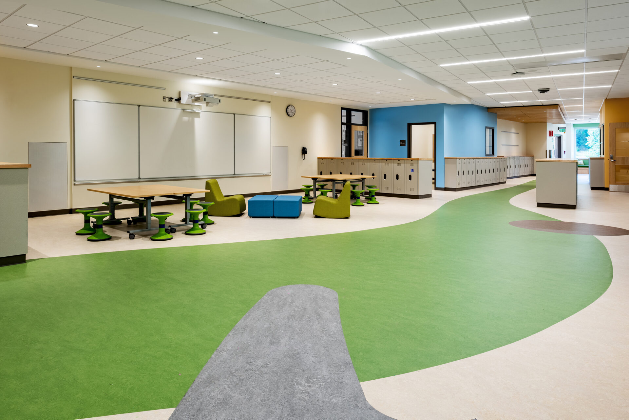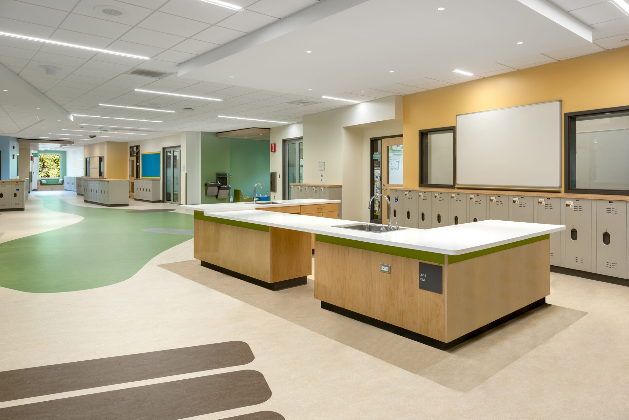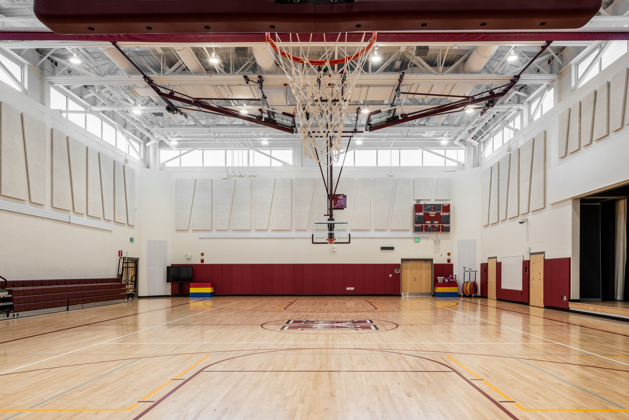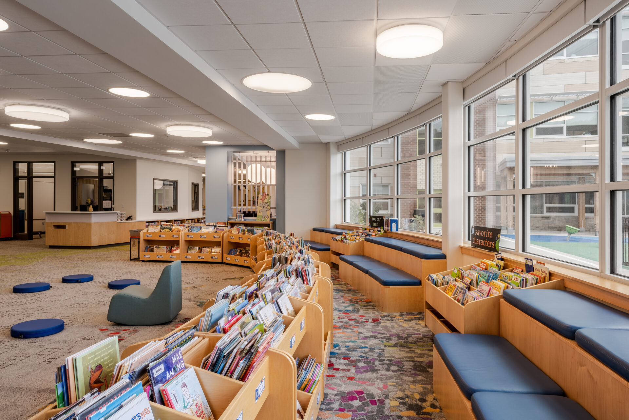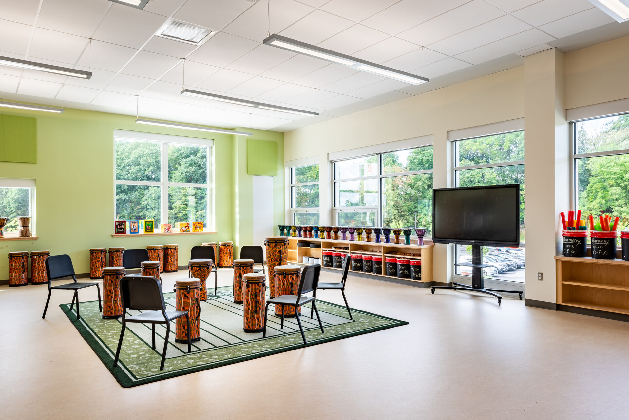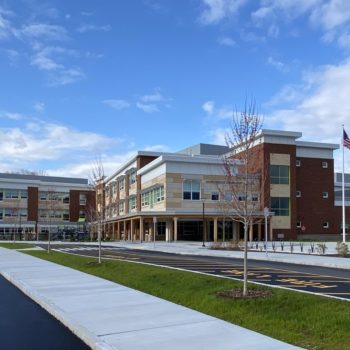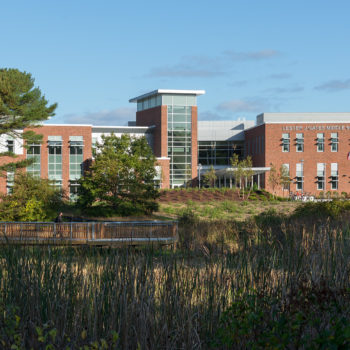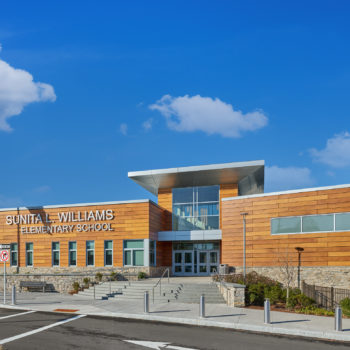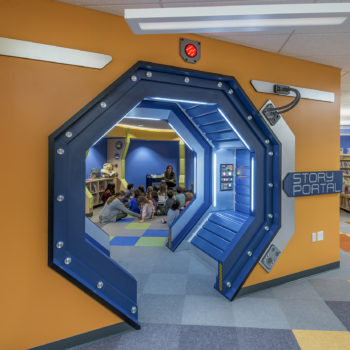Active Learning Communities in a Large Environment
Northbridge Elementary School
Whitinsville, MA
Scaling Down To Size
Given the overall size of the school, it was important for the District and Design Team to design the building through the eyes of a child. To minimize its scale, the building exterior is broken into smaller masses and uses façade elements to reduce the apparent height. The interior is organized into small grade-level “neighborhoods,” with common areas serving as the “village square” while the classrooms are “homes.” The interior design theme of “Natural Pathways” uses color and natural graphic elements as wayfinding devices to playfully navigate the building.
Security + Site Design Drives
The school’s location towards the back of the site allows for excellent visibility and observation of persons approaching the building. The main office has a commanding view of the primary entrance, parking, and site, and incorporates a secure entry sequence. The program and building are separated into clear “public” and “private” zones, segmented into independent communities using remote-operated doors. Sited to allow use of the existing school during construction, the new site plan greatly improves vehicle circulation, student drop-off and pick-up, and service access.
High-Performance + Green
Awarded LEED-Sv4 Silver Certification, the project’s sustainable design elements vary from visibly up-front to behind the scenes. All occupied spaces have natural light and views, and the major building masses define three outdoor learning spaces, providing strong connections inside to out. Healthy, high-efficiency displacement ventilation, high performance thermal envelope, strategies to maximize daylight and views, exterior solar shades and daylight-harvesting lighting controls, solar-ready roof, sustainable materials, and an interactive student-friendly touch panel readout are some of the incorporated strategies.

