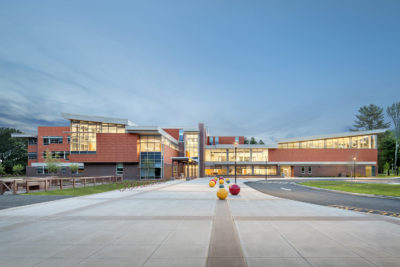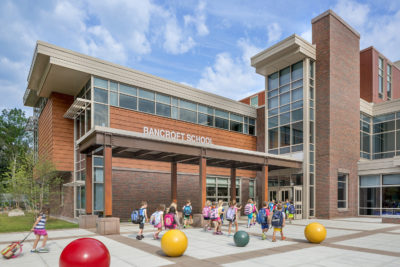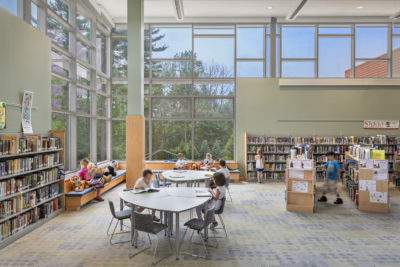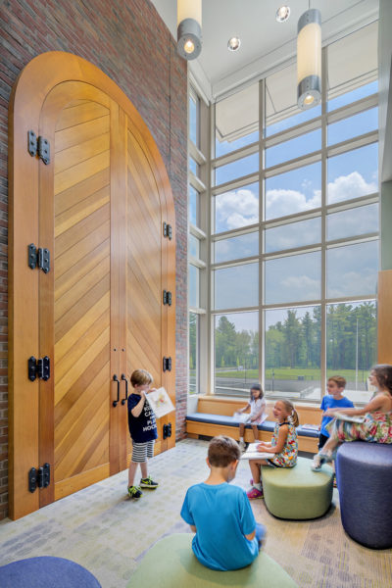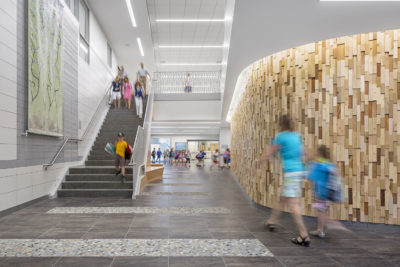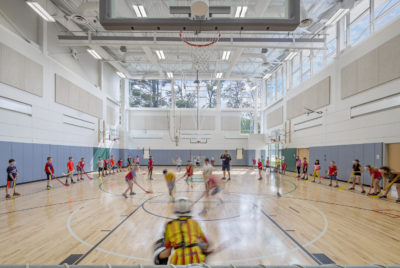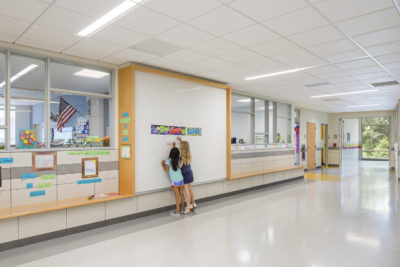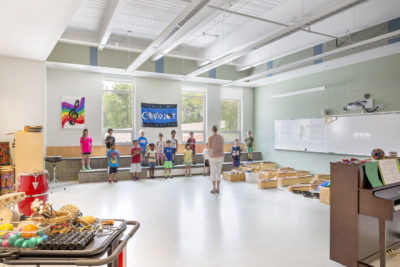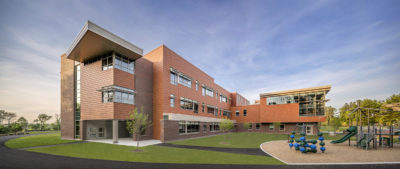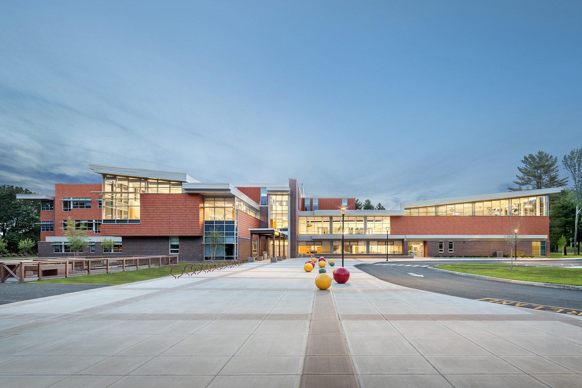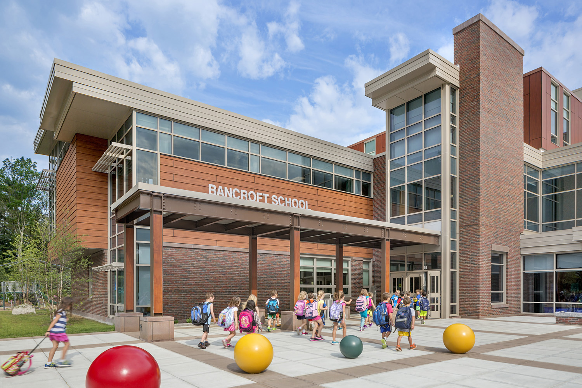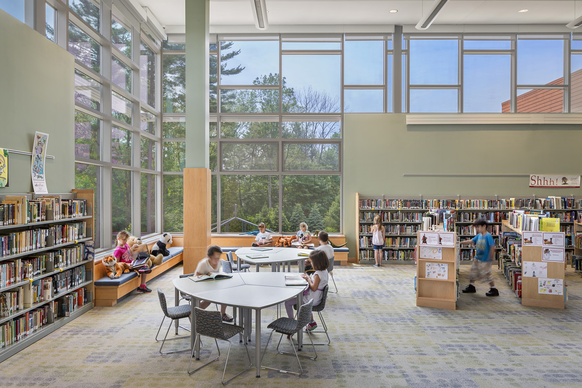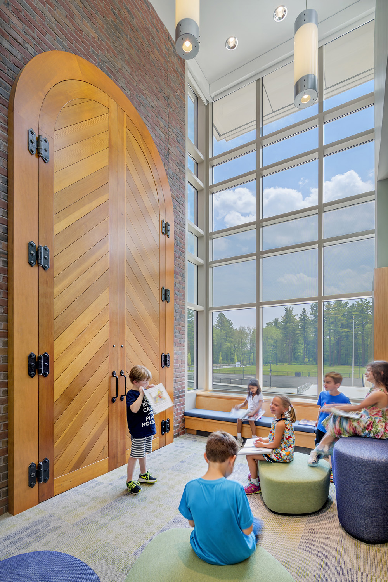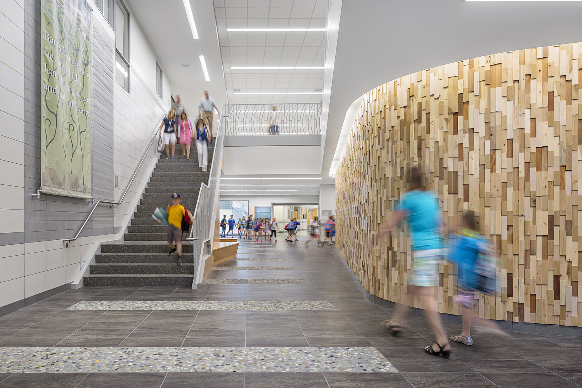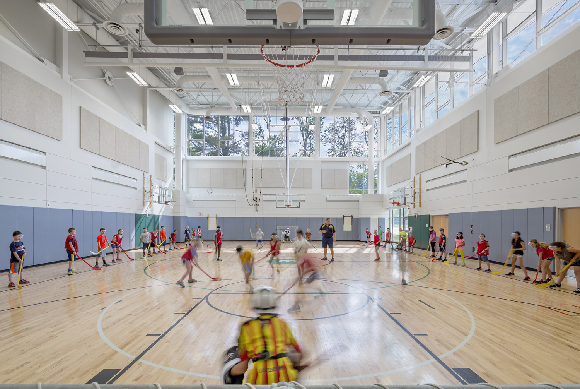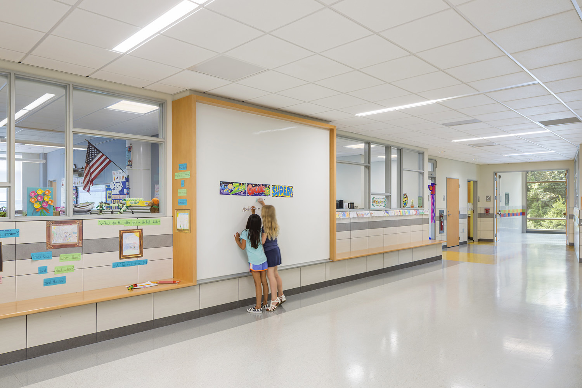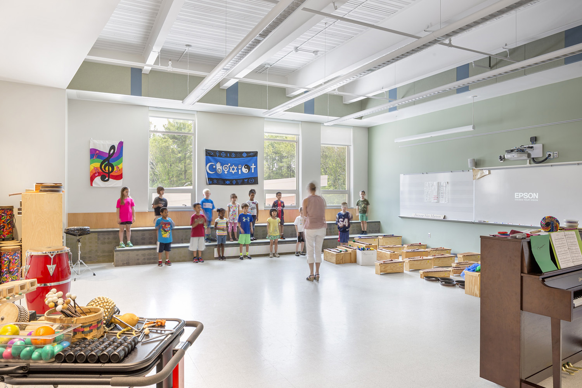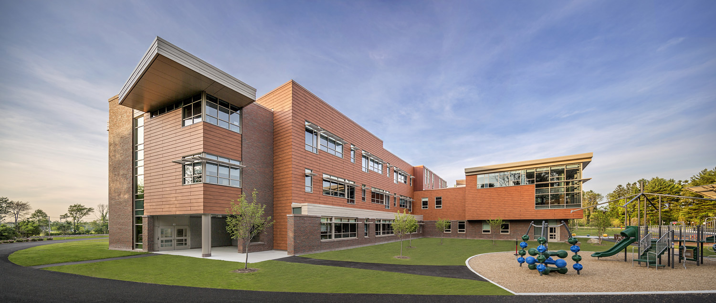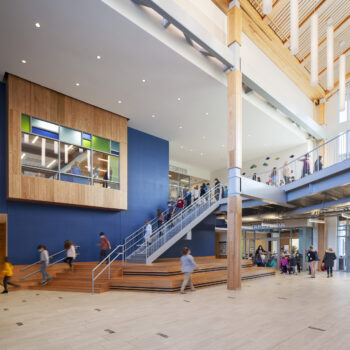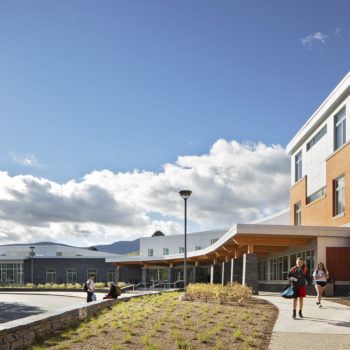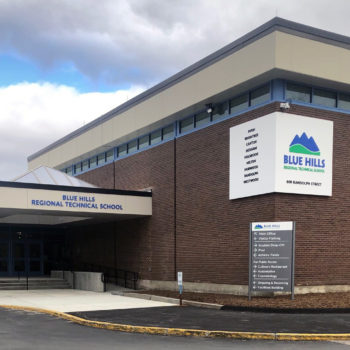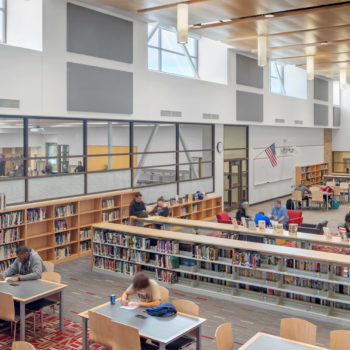Problem Solving Through Teamwork
Bancroft Elementary School
Andover, MA
A Phased Approach
The Project involved three construction phases for a new 106,486 SF school built adjacent to the existing school with an enrollment of 680 students. The construction site was carefully and securely separated from any school activity. Phase 1 included construction of a new access roadway, selective site work, temporary parking and play areas, and early steel and foundation construction work. Phase 2 consisted of construction of the new school, including site utilities, access road from Bancroft Road, and parking facilities. Phase 3 included demolition of the existing school and modulars.
Team Synergy
The Bancroft School site contained several wetland areas that limited available building area and access routes. To resolve these issues most efficiently, we harnessed the potential of the existing natural environment and created a natural site where new and existing wetlands fit into the overall design.
Through a series of team meetings, these creative wetland relocation options became opportunities for real solutions. The importance of team synergy was evident. Team member strengths were fostered by D+W from the moment we joined the project. The Town acknowledged how significant the “team” focus was as they participated in daily on-site interactions and clearly saw how effectively issues were resolved in the collective team problem-solving process. As the OPM, we had the opportunity to manage the Design Team, Construction Manager, Owner’s staff, and Sub-contractors in the meetings and set the tone that we were there to resolve issues, not to create more complex ones. We are confident that time and money were saved through the efficient and effective management of the project using our “team” focus approach. The project was completed ahead of schedule and under budget.

