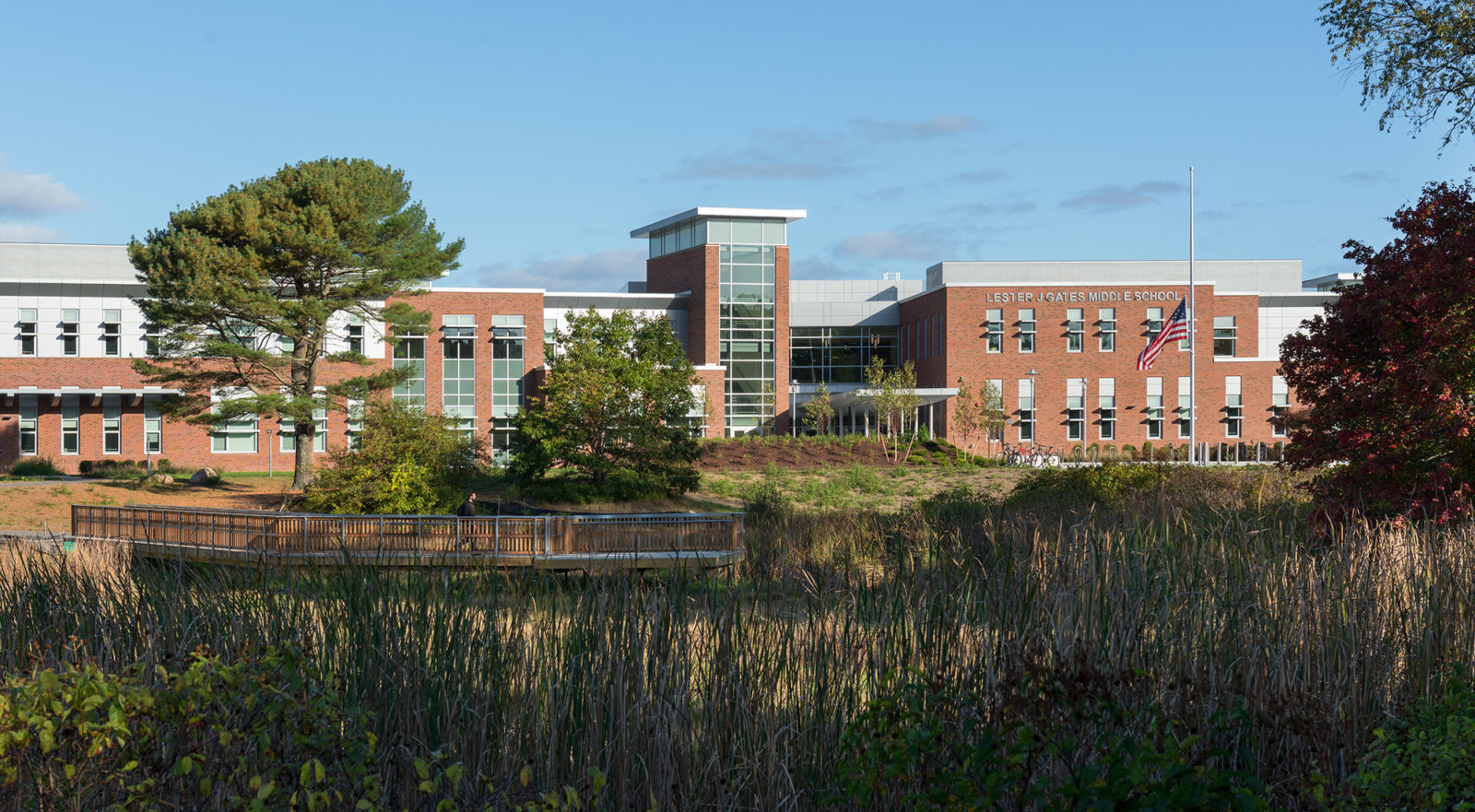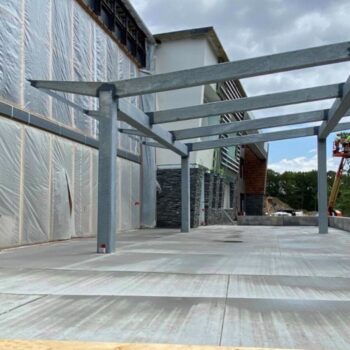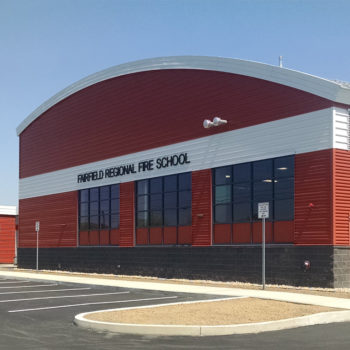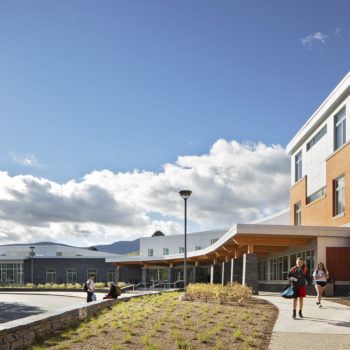
Scituate Public Schools envisioned a new or renovated middle school facility as an opportunity to transition to a project-based learning model and to change the District’s grade configuration from a grades 7-8 intermediate school to a 6-8 middle school. The project is physically attached to Scituate High School, but is operationally and educationally its own entity.
The new Lester J. Gates Middle School facility accommodates 710 students in six interdisciplinary, grade level teams – each containing Math, English Language Arts, Social Studies, World Languages, Science, Special Education, and Art. These instructional spaces surround a media commons intended to serve as project and break out spaces for classroom teachers. It is a set of planning and design strategies that supports the idea of preparing students for the NextGen workforce. Students have space to collaborate, present their work, and have access to learning environments that best align with their individual learning styles.
Other key Guiding Principles for Design include:
- Long and Short Term Flexibility
- Ubiquitous Technology
- Strategic Interior Glazing
- Differentiated Learning Environments
SBC Chair Rich Hebert said, “the layout of the school is different and innovative, and the Architects and their consultants have worked hard to bring interesting colors and materials to the building.”
“Dore & Whittier Architects have done an excellent job of interpreting the community’s educational vision into the floor plan and the design of classroom space and common areas. We truly believe that the Scituate Middle School will be a model of 21st Century teaching and learning facility.”
John McCarthy
John McCarthy, Superintendent, said he was “really struck” by both the beauty and functionality of the design. The spaces are flexible to accommodate a STEAM teaching approach and the integration of disciplines. Classrooms surround a common area to form learning communities and can function in a traditional way and as open studios for collaboration and team-based learning. Each common area serves as a mini library with distinctive furniture – from desks and chairs to benches and white boards – where students can collaborate with indirect supervision from staff and transparency from the classrooms.




